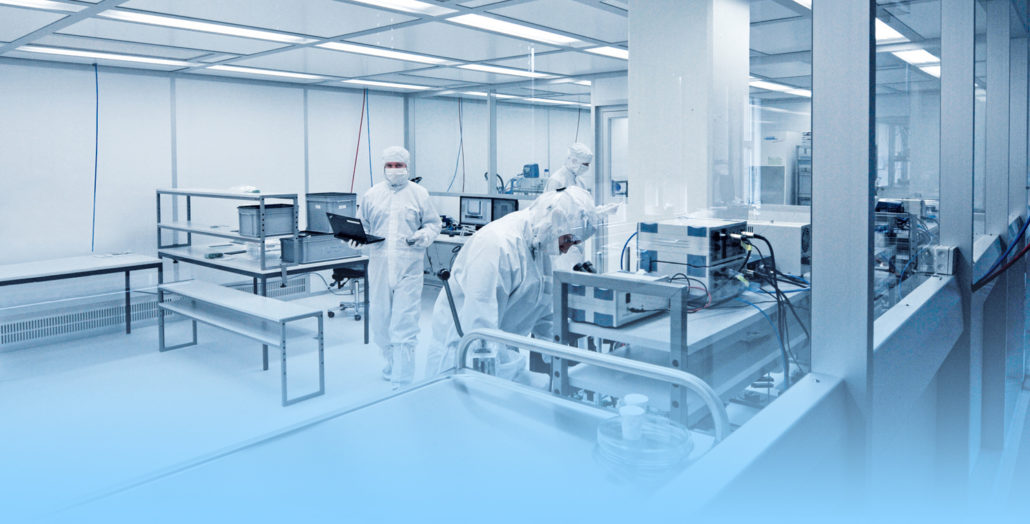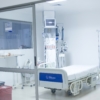Clean Room Design: Pharmaceutical
Cleanrooms: Determining the scope
Most cleanrooms utilized for pharmaceutical use a class range to express cleanliness, Class 100 to Class 100,000. Cleanliness class is determined by particulate counts using a particle counter. Some areas without an official cleanliness classification are considered “controlled environments.”
In essence, a cleanroom is much like any other room; except that instead of containing typical levels of pollutants and contaminants, it is void of damaging particles, bacteria and molds. A few basic modifications could essentially convert any interior room in an office or commercial property into a cleanroom facility. The level of cleanliness determines the classification; which is determined by a international standards organization (ISO) level or United States Pharmacopeia (
Maintaining cleanliness
Maintaining cleanliness in cleanrooms or controlled environments is dependent on several factors. These include filtration, air exchange rate, pressurization, temperature control and humidity control. While controlling these variables is important, it is equally important to consistently monitor these conditions. Without continuous monitoring it is impossible to determine whether a cleanroom maintains its class level.
Filtration – See separate posts on filtration.
Air exchange rate – The air change rate, or rate by which the air in the room is completely recycled is controlled by the custom Heating ventilation air conditioning (HVAC) system. Specially designed air handlers move air, calculated in Cubic Feet per Minute (CFM), at a rate that completely “changes” the room air within a specified period of time – typically measured in minutes. This is quite different than ordinary rooms which may completely recycle the air in several hours.
Another point of consideration in both pharmaceutical cleanrooms and bio-tech cleanrooms is the air flow pattern. Non-unidirectional flow cleanrooms rely on air dilution as will as a general ceiling to floor airflow pattern to continuously remove contaminants generated within the room. Unidirectional flow is more effective in continuously sweeping particles from the air due to the piston effect created by the uniform air velocity.
The desired air change rate is determined based on the cleanliness class of the room and the type of operations to be performed in the room. An air change rate of 10-25 per hour is common for a large, low density Class 100,000 (M6.5) cleanroom whereas a class 10,000 (M5.5) cleanroom typically requires 40-60 air changes per hour.
In unidirectional flow cleanrooms, the air change rate is generally not used as the measure of airflow but rather the average cleanroom air velocity is the specified criterion. The average velocity in a typical Class 100 (M3.5) cleanroom will be 70-90 feet per minute, with a tolerance of ±20% of design airflow being acceptable.
Pressurization – A pressure differential should be maintained between adjacent areas, with the cleaner area having the higher pressure. This will prevent infiltration of external contamination through leaks and during the opening and closing of personnel doors. A minimum over-pressure between clean areas of 5 Pa (.02 inches of water column (in. W.C.”)) is recommended.
The pressure difference between a clean area and adjacent unclean area should be 12-14 Pa (.05 in. W. C.). Where several cleanrooms of different levels of cleanliness are joined as one complex, a positive pressure hierarchy of cleanliness levels should be maintained, including airlocks and gowning rooms, so that a greater pressure differential is maintained between rooms adjacent ambient air Note that for certain process it may be desirable to have a negative pressure relative to surrounding ambient in one or more rooms when containment of the area outside the cleanroom is a major concern. A “room-with-in-a-room” may have to be designed to achieve this negative pressure yet still meet the needs of clean operation.
Temperature – Where occupant comfort is the main concern a temperature of 68-70 F+- 2 F will usually provide a comfortable environment for people wearing a typical lab coat. Where a full “bunny suit” or protective attire is to be worn room temperature as low as 66 F may be required. If the temperature is to be controlled in response to process concerns the value and tolerance should be specified early in the design phase to insure that budgeting is accurate.
Humidity – Humidity requirements for comfort are in the range of 30-60%RH. If process concerns suggest another value it should be specified as soon as possible in the design process. Bio-pharmaceutical materials sensitive to humidity variations or excessively high or low values may require stringent controls.
Airlocks/AnteRoom – This is a room between the cleanroom and an un-rated or less clean area surrounding the cleanroom or between two rooms of differing cleanliness class. The purpose of the room is to maintain pressurization differentials between spaces of different cleanliness class. An airlock can serve as a gowning area. Certain airlocks may be designated as an equipment or material airlock and provide a space to remove packaging materials and/or clean equipment or materials before they are introduced into the cleanroom. Interlocks are recommended for airlock door sets to prevent opening of both doors simultaneously.
Other considerations
Designing a pharmaceutical cleanroom requires strategic planning and consideration. Keeping the controlled environment clean and free from contaminants and particles can be critical; equally important is ensuring a well-thought layout of the room, safety training for workers utilizing the room and monitoring equipment to ensure all room controls are working within industry specifications.
Typically, a cleanroom will have a separate HVAC monitoring system that is tied in to the building management/control system such as BACnet. To monitor humidity, temperature and room pressure, a independent room variable monitor is best practice. Independent instrumentation ensures a fail-safe measure to indicate room variables to workers outside of the equipment warning/monitoring system.
A complete monitoring solution would ideally include a large, well-lit color display that indicated current room condition variables such as room pressure, temperature and relative humidity. If these variables or environmental conditions were out of scope, a room alert/alarm would sound. More robust models would also have available functionality that would alert management staff and personnel via text/SMS, email and automated phone alerts.
Advanced models would also have options for cloud-based connectivity and controls. No matter which solution you choose, it is apparent designing a cleanroom for pharmaceutical use is complex, and involves precise instrumentation, expert contractors and lots of planning. Ultimately, the design and functionality will be based on what operations will take place; however, there are some standards that are common across the board; such as ensuring compliance with industry ISO and USP classifications. Always make sure you use a reputable contractor, and ensure you are using a monitoring solution in the room that is independent of the standard control devices; this will protect you, your company and employees and especially your end-consumers from any potential contamination.


